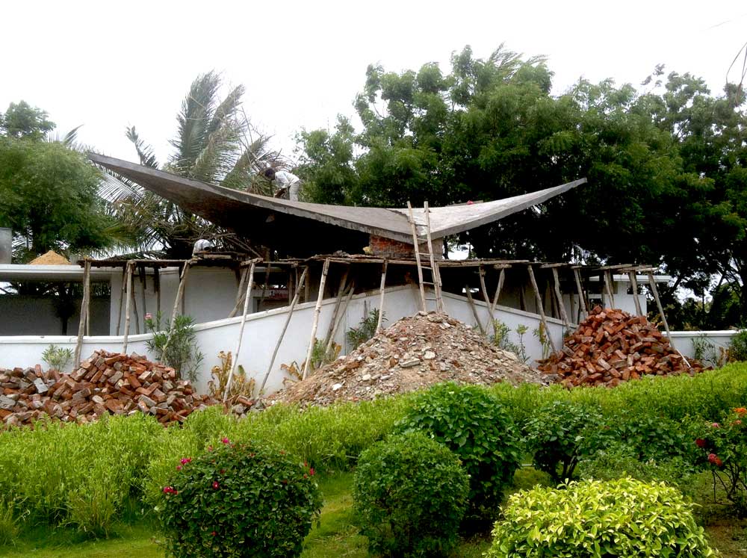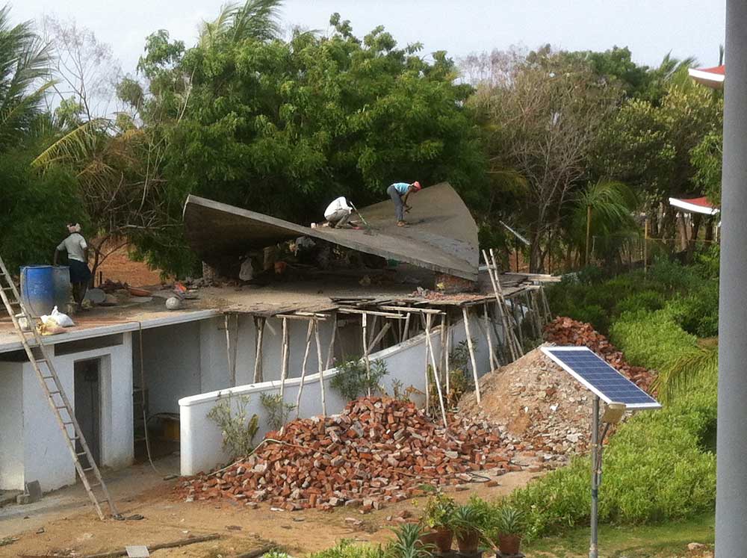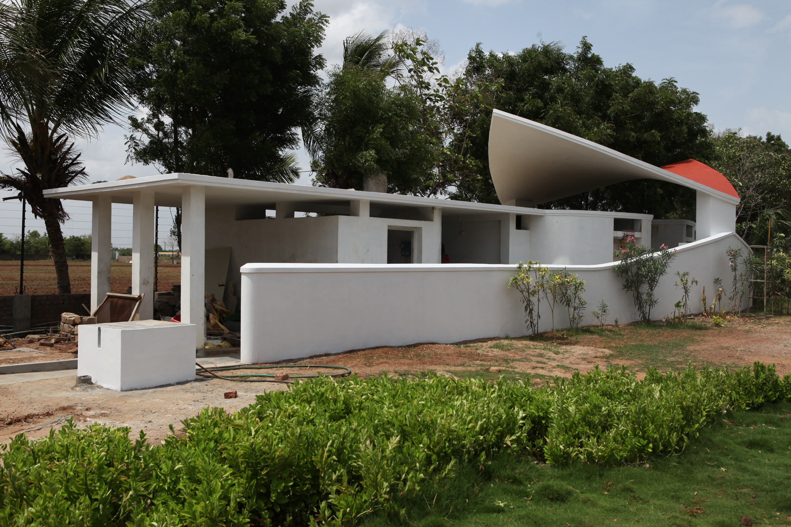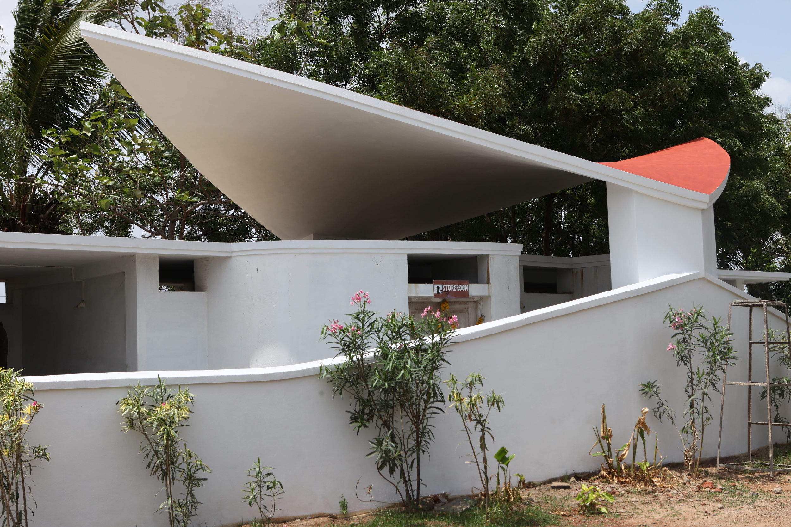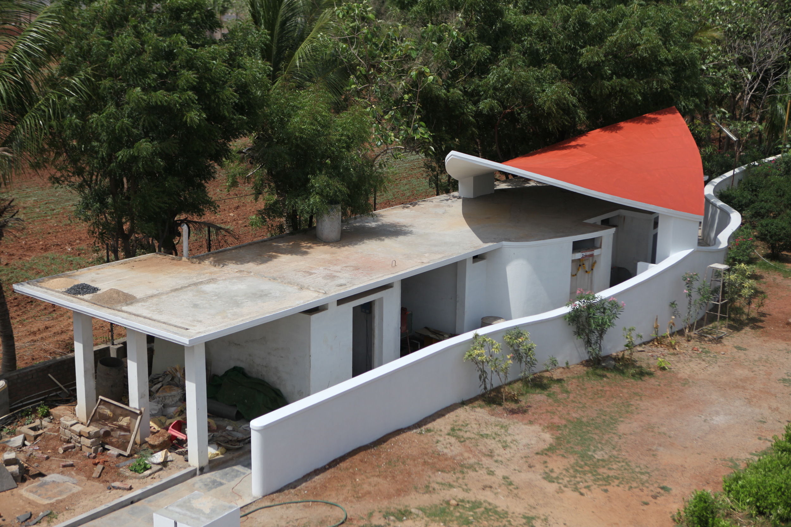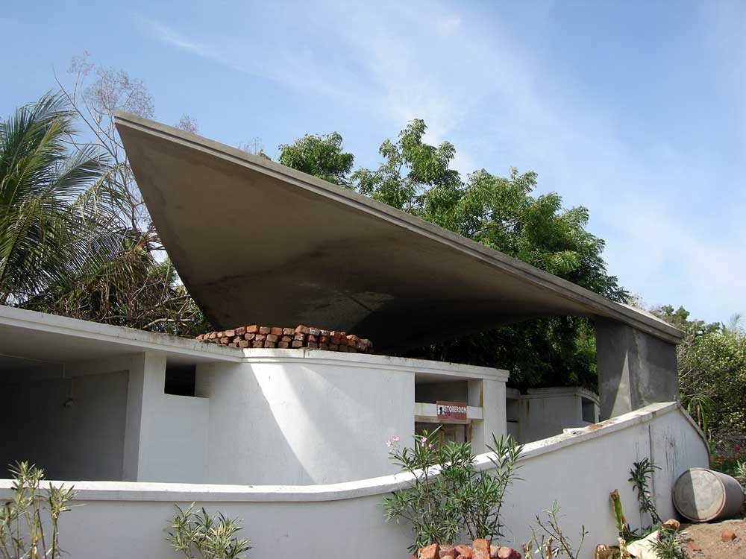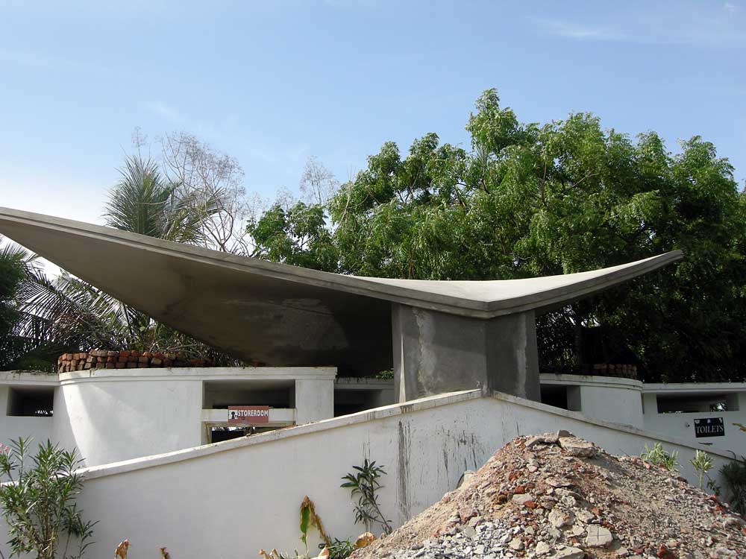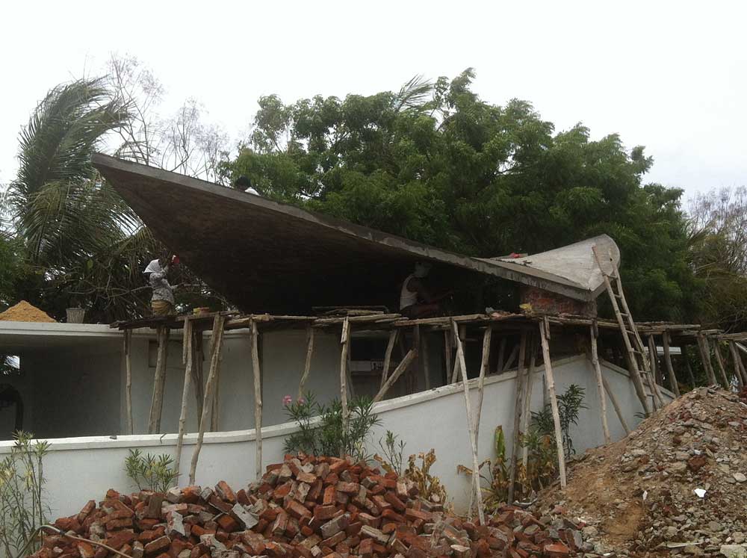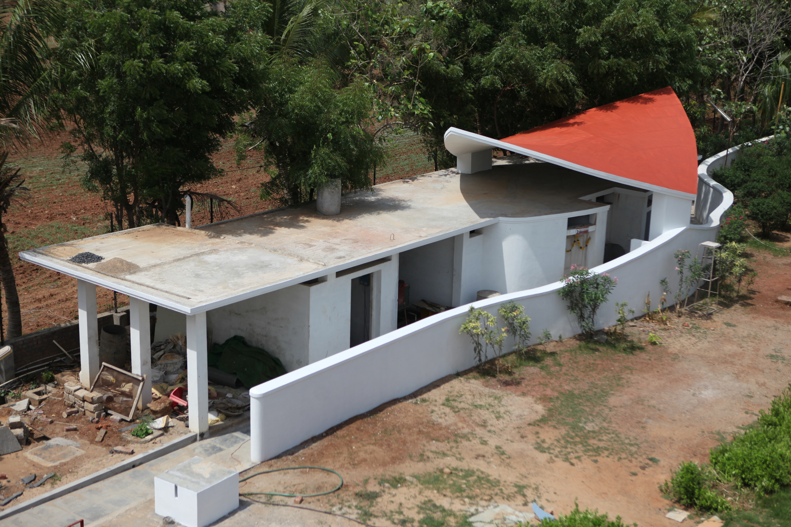Floating Roofs & Inquisitive Looks
This article was written in 2012 by Chris Uncle, the architect of our beautiful school during the time we built the experimental roof over a row of bathrooms near the Admin Block. It's high time I shared it with all of you! :)
As the new experimental ‘Hypar’ (hyperbolic paraboloid) roof nears completion in the grounds of Saibaba Central School, a buzz of interest has been created. It nestles midway between the Sri Sainathuni Dhyana Mandiram and the School Administration Block, and floats intriguingly above a more conventional slab like a bird ready to take flight.
Architecturally, the roof creates an aesthetic bridge between the sweeping sunshades of the Mandir, which it echoes, and the more classical grandeur of the Admin Block. It hints at the progressive and innovative way that the school is pushing the boundaries of conventional education, and encourages the children to think about aesthetics, geometry and the laws of physics.
It is difficult to believe that this beautifully undulating structure is made up of only straight lines that have a covering skin that gives the impression of a complex curve, and the whole rests upon two slender columns. Both locals and engineers from further afield have come to see how the structure can support itself without any beams, or just to enjoy the beauty of its elegant simplicity.
The School’s commitment to innovation, enquiry and the love of learning is embedded in the very buildings that the children have come to love. This new structure is an expression of the school’s ongoing commitment to make Saibaba Central School one of the foremost institutions in the country. Our children are like fledglings yearning to take flight and this beautiful ‘wing’ echoes that aspiration.
Christopher Burgess
